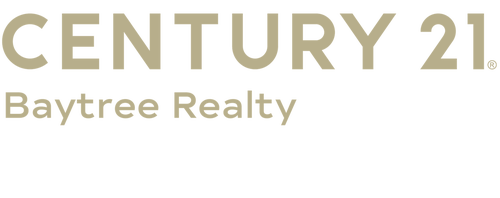


Listing Courtesy of: SPACE COAST / Century 21 Baytree Realty / Dawn Strandell / CENTURY 21 Baytree Realty / Dale Cox
454 Point Lobos Drive Satellite Beach, FL 32937
Active (99 Days)
$610,000 (USD)
MLS #:
1058132
1058132
Taxes
$13,191(2025)
$13,191(2025)
Lot Size
6,098 SQFT
6,098 SQFT
Type
Single-Family Home
Single-Family Home
Year Built
2014
2014
Style
Traditional, Ranch
Traditional, Ranch
Views
Trees/Woods
Trees/Woods
County
Brevard County
Brevard County
Community
Montecito Phase 1A
Montecito Phase 1A
Listed By
Dawn Strandell, Century 21 Baytree Realty
Dale Cox, CENTURY 21 Baytree Realty
Dale Cox, CENTURY 21 Baytree Realty
Source
SPACE COAST
Last checked Jan 3 2026 at 9:00 PM GMT+0000
SPACE COAST
Last checked Jan 3 2026 at 9:00 PM GMT+0000
Bathroom Details
- Full Bathrooms: 2
Interior Features
- Ceiling Fan(s)
- Breakfast Bar
- Pantry
- Open Floorplan
- Walk-In Closet(s)
- Primary Bathroom - Shower No Tub
- Entrance Foyer
Subdivision
- Montecito Phase 1A
Lot Information
- Cul-De-Sac
- Sprinklers In Front
- Sprinklers In Rear
Heating and Cooling
- Central
- Electric
- Central Air
Homeowners Association Information
- Dues: $268/Quarterly
Flooring
- Tile
Exterior Features
- Storm Shutters
Utility Information
- Utilities: Electricity Connected, Sewer Connected, Cable Connected, Water Connected
- Sewer: Public Sewer
- Fuel: Electric
Garage
- Attached Garage
Living Area
- 1,866 sqft
Listing Price History
Date
Event
Price
% Change
$ (+/-)
Oct 24, 2025
Price Changed
$610,000
-2%
-$14,000
Sep 26, 2025
Listed
$624,000
-
-
Location
Estimated Monthly Mortgage Payment
*Based on Fixed Interest Rate withe a 30 year term, principal and interest only
Listing price
Down payment
%
Interest rate
%Mortgage calculator estimates are provided by C21 Baytree Realty and are intended for information use only. Your payments may be higher or lower and all loans are subject to credit approval.
Disclaimer: Copyright 2026 Space Coast MLS. All rights reserved. This information is deemed reliable, but not guaranteed. The information being provided is for consumers’ personal, non-commercial use and may not be used for any purpose other than to identify prospective properties consumers may be interested in purchasing. Data last updated 1/3/26 13:00





Description